
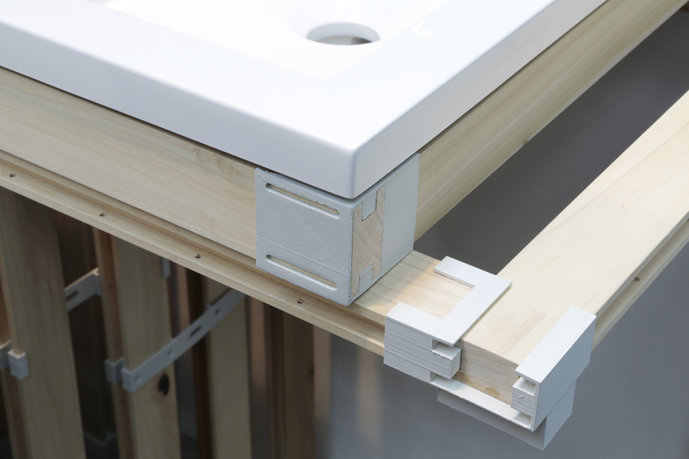
© Grit Werner

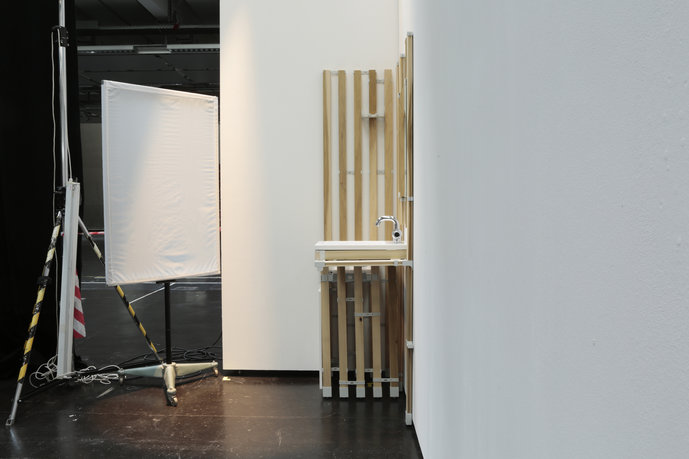
© Grit Werner

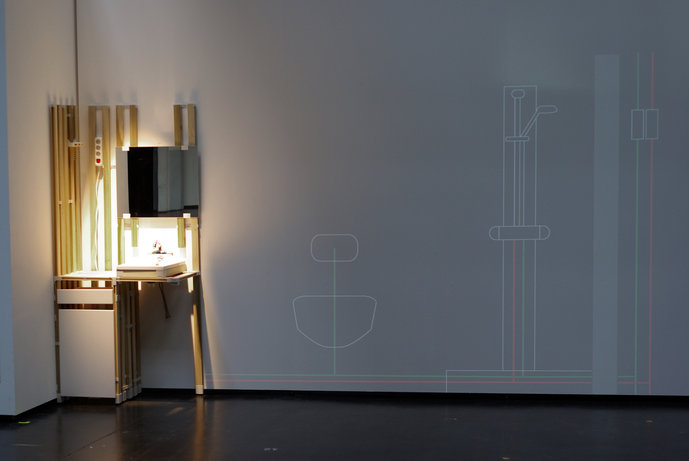
© Grit Werner

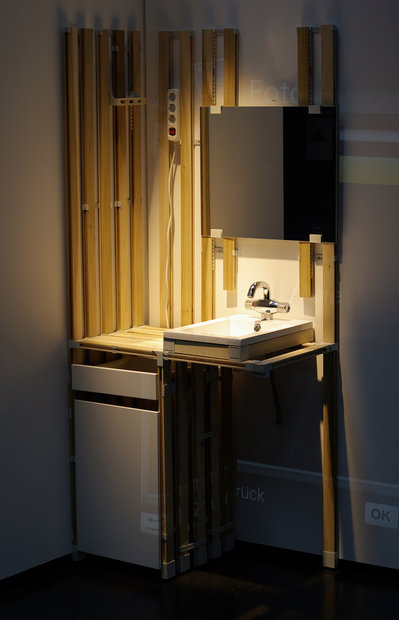
© Grit Werner

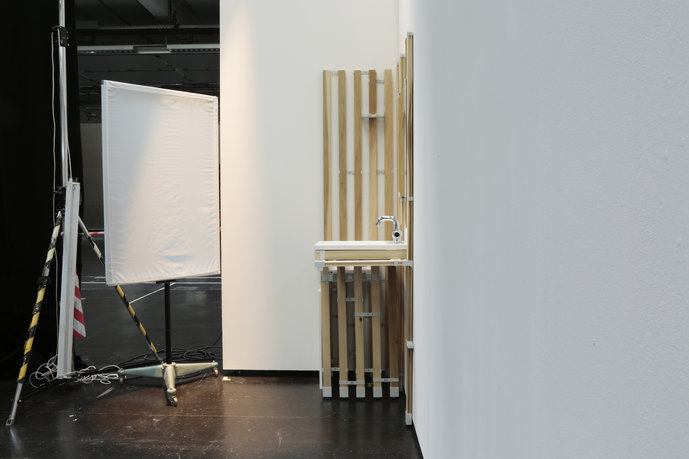
© Grit Werner

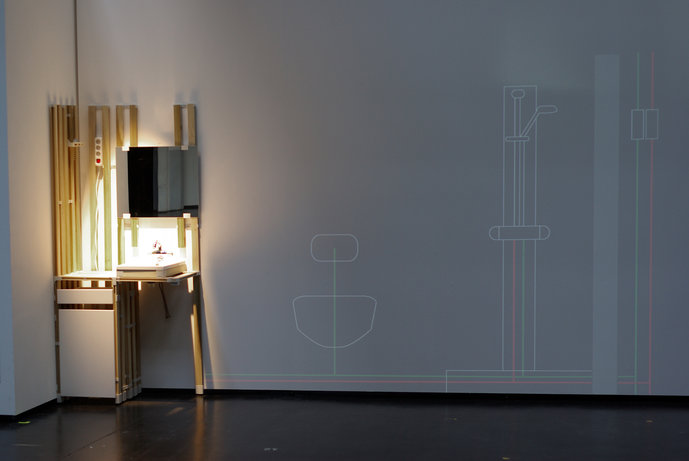
© Grit Werner

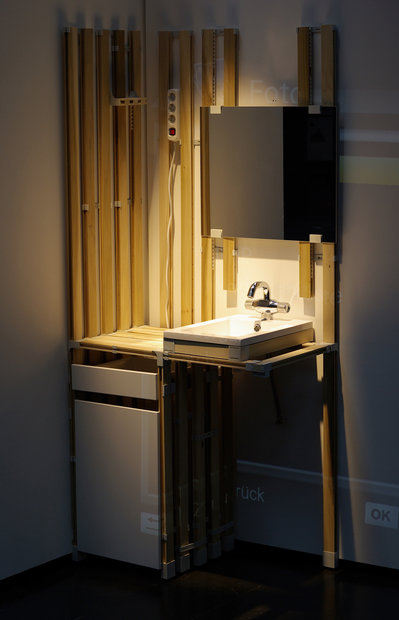
© Grit Werner
The bathroom fulfills the most varied set of requirements than any other room; from the pure function of cleansing to the extension of a living space, as well as the possibility for intimacy and personal freedom.
In Germany, the personal bath was introduced very late, and entry into the living spaces was brought in at first solely for their function: bodily hygiene. This is clear in the term, “wet room”. In order to invest as little space as possible for a sole function, bathrooms in germany have an average measurement of 5.5m². It is of secondary importance how many people live in the household. The same floor plan has been used for many bathrooms since the 60s. In addition, many components of the bathroom in Germany accommodated the DIN standard, which defined the distance between the sink and the toilet or the gradient slope of the outlet pipes. In the 1980s/1990s, the “(West) German bathroom” became an object of study for the social theorists Alphons Silbermann and Michael Brüning. They found that the bathroom had thus far not been a matter of scientific study, because the sanitary area had become taboo in the living space. The study showed that the bathroom did not necessarily have to be confined solely to bodily hygiene, but rather a space that accommodates aesthetic as well as comfort-related functions. Silbermann and Brüning’s study laid the foundations for the bathing room design of later generations, as they demonstrated the first requirements and current states. A good twenty-three years on, the plumbing firm “Ideal Standard” conducted a study in which they observed, over a few weeks, the daily bathroom routines of nineteen people in four European countries. The body movements of the test persons were precisely and three-dimensionally monitored using custom depth sensors. With this, “Ideal Standard” were able to get a real picture of the actual use of a bathroom. The results showed unused bathtubs and bidets and a layout that did not make sense. 40% of the participants were not satisfied with their baths. This was not as much due to the size of the bath, but rather to the arrangement of the wash basin, toilet and lack of storage space. Many longed for a room that is more suited to their personal requirements.
In her Diploma work, Grit Werner designs a piece of furniture for the bathroom called “TOGrit”, bearing in mind the aforementioned studies. It is designed for people who would like to redesign their bathrooms, but are not looking to refurbish on a large scale or are renting. It is an item of furniture that suits the temporary needs of the user that grows or shrinks with them. Due to the combination of wooden profiles with 3D-printed connectors, an adaptation of the classic partition wall can be created, enabling the user to open up the divide between bath and furniture. It is a system that transfers the infrastructure in the wall to in front of it in the living area, thereby breaking with the usual concept of furniture. It not only takes over the function of, for example, the wash basin, but it is also capable of drainage and supply of water; it therefore looks at existing functions and uses them.
What TOGrit amounts to: precise planning of the furniture piece; it is created consciously; it defines space; different woods can be combined; the connectors can be made on demand; the connectors can be finished in an array of colors; it is malleable; it does not always determine the space.
Tutors:
Albus, Maier-Aichen